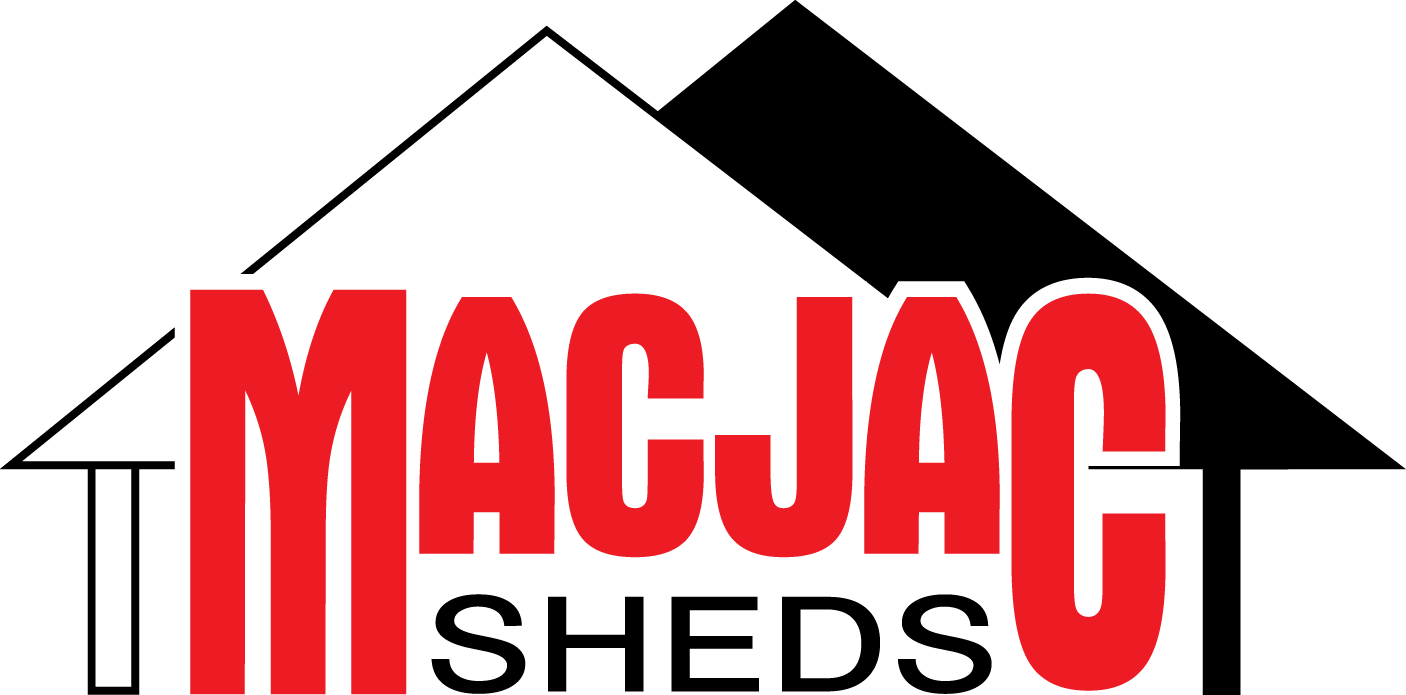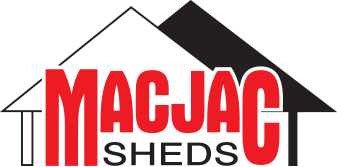SHED JARGON
APEX: The highest point of the shed
BARGE CAPPING : Flashing used to cover the gap between the roof and wall sheeting on gable ends
C-SECTION : A steel purlin shaped like the letter C
COLUMNS : The vertical structural components running from floor to roof
CLADDING : Metal sheeting that covers the walls and roof of your shed
FOOTING CAGE : Structural plate & cage sunk into footing used to connect RHS frame
FOOTINGS : Foundations formed with reinforced concrete, placed under each column and mullion. Footings are placed regardless of slab being poured
FLASHING : Thin waterproof sections of material designed to protect seams from water intrusion
GABLE : The end wall that is peaked. It does not have guttering but finished with barge capping.
GIRT : Horizontal structural section fixed to columns and mullions and used to affix sheeting
GUTTERS : Secured to walls, under eaves to channel water away
HEIGHT : Measurement of floor to eaves (wall height)
INSULATION : Used to control climate. An optional extra that keeps your shed cooler in summer and warmer in winter.
LENGTH : Measurement of depth / length of building
MULLION : A vertical divider used to support sheeting between doors and windows
PERSONAL ACCESS (PA) DOOR : A door used for foot traffic
RHS : Rectangular Hollow Section Structural steel frame
ROOF PITCH : The angle of the roof
RIDGE CAPPING : Folded flashing used to cover the gap at the peak of the roof
SKILLION ROOF : A flat roof that is angled slightly so that one end is higher than the other
WIDTH : Measurement of gable end from opposing edges
WHIRLY BIRD : A spinning roof vent used for ventilation purposes

